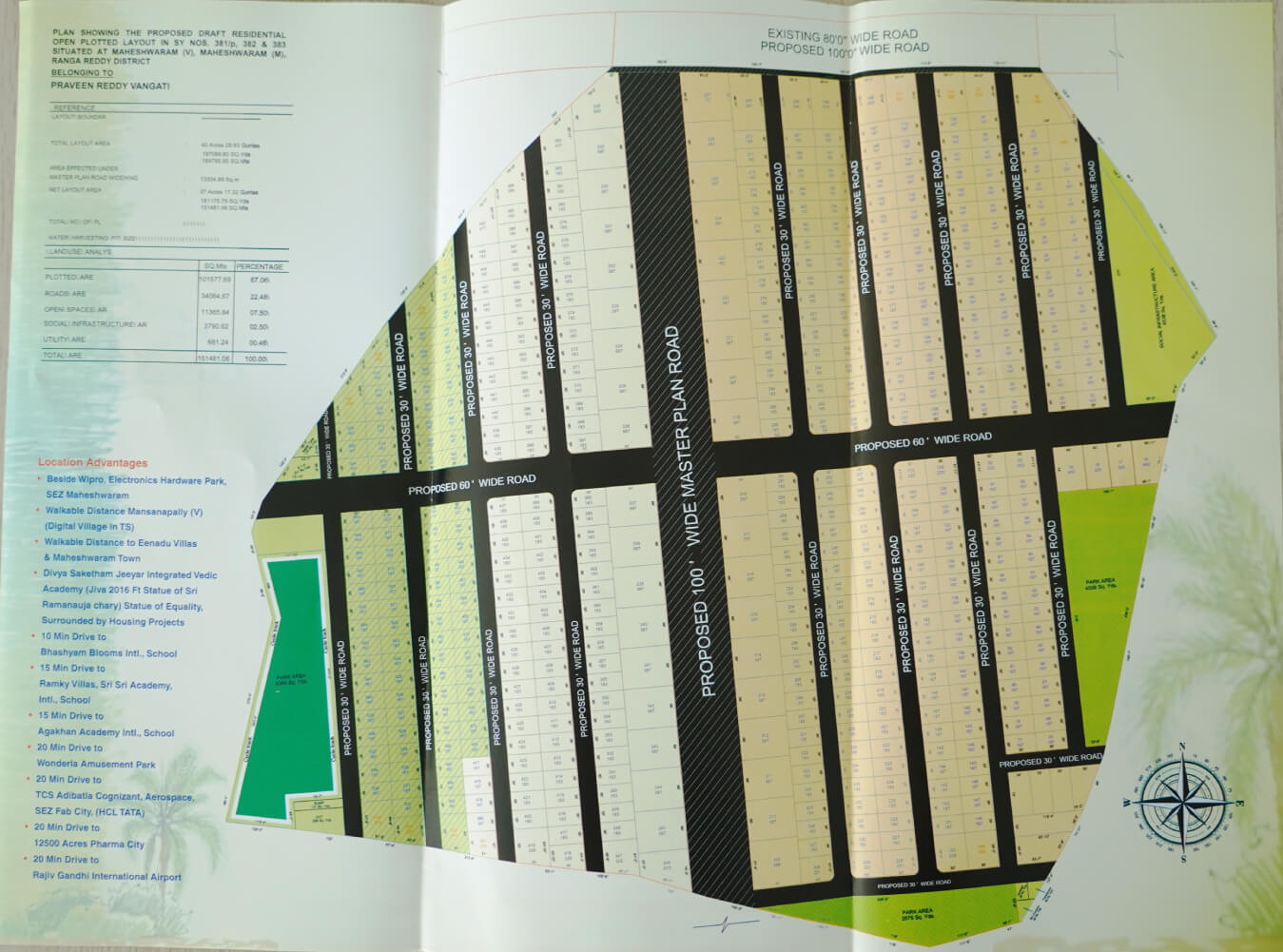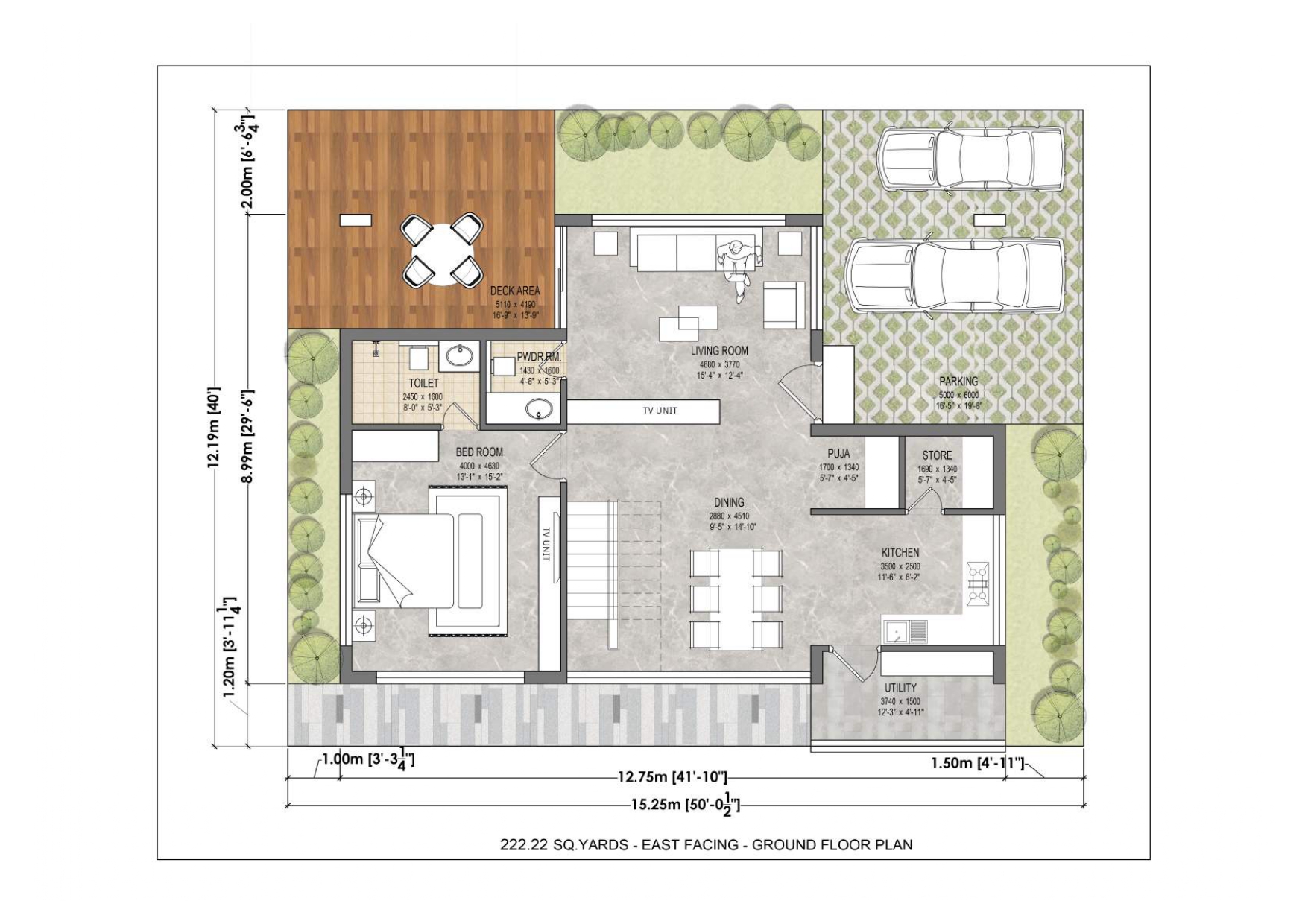Hyderabad has firmly established itself as a global growth hotspot, driven by a thriving IT, corporate, and infrastructure ecosystem. With the city's boundaries rapidly extending up to a 50 km radius, suburbs like Maheshwaram are becoming prime investment destinations for discerning buyers and investors.
In the midst of this strategic expansion, Maytri Constructions, a proud member of the Maytri Group of Companies, brings you an exceptional residential opportunity —
“Maytri Kuteer – Maheshwaram”.
This project offers thoughtfully designed independent houses in a peaceful yet rapidly developing area. Perfect for families looking for a calm environment, long-term value, and seamless connectivity to the city’s commercial and IT hubs.
Note: This broacher is purely a conceptual presentation and not a legal offering.
The promoters reserve the right to make changes in elevation,
All expenses towards registration and Vat, Service Tax & any Taxes are borne by the purchaser only
| WALLS | In Bricks with cement Motor. |
| STRUCTURE | RCC Framed Structure. |
| PLASTERING, INTERNAL & EXTERNAL | Two Coats-Sponges Finish |
| MAIN DOORS | Medium teak Wood Frame With 35mm Thick Shutters with Teak Wood. |
| INTERNAL DOORS | Medium teak Wood Frame With 32mm Thick Waterproof Solid Core Flush Shutters Aluminum Powder Coated Fitting and Enamel Paint. |
| WINDOWS | Medium teak Wood Frame With Glazed Teak Wood shutter and safety Grills A-Lutrirrtim Powder Coated Fitting and Enamel Paint. |
| FLOORING | Marble Slabs for Hall with Glass Finish. Marble Tiles for Bed Rooms With Glass Polish. |
| DADOING | 12" x 8" Glazed Tiles UP to 5'0" In Toilets 12" x 8" Glazed Tiles UP to 2'0" Above Kitchen Platform. |
| COOKING PLATFORM | Green Marble with Sink |
| TOILETS | One Indian w/c & One European wie in One Toilet ShowerPoint, and One Wash Basin Provision in any Toilets and Soap Bax in all Toilets (Ashirvad UPVC Fittings). |
| ELECTRICAL | Concealed Copper Wiring. Telephone and TV points, Modular Switches. |
| PAINTING | Birla Wall Care or Nerolac Lappum with plastic Emulsion for Hall and Drawing. Bedrooms and other areas OBD. Two coats of cement Based waterproof paint for all External Surfaces. |
| PARKING TILES | Tandor Stones. |


.webp)